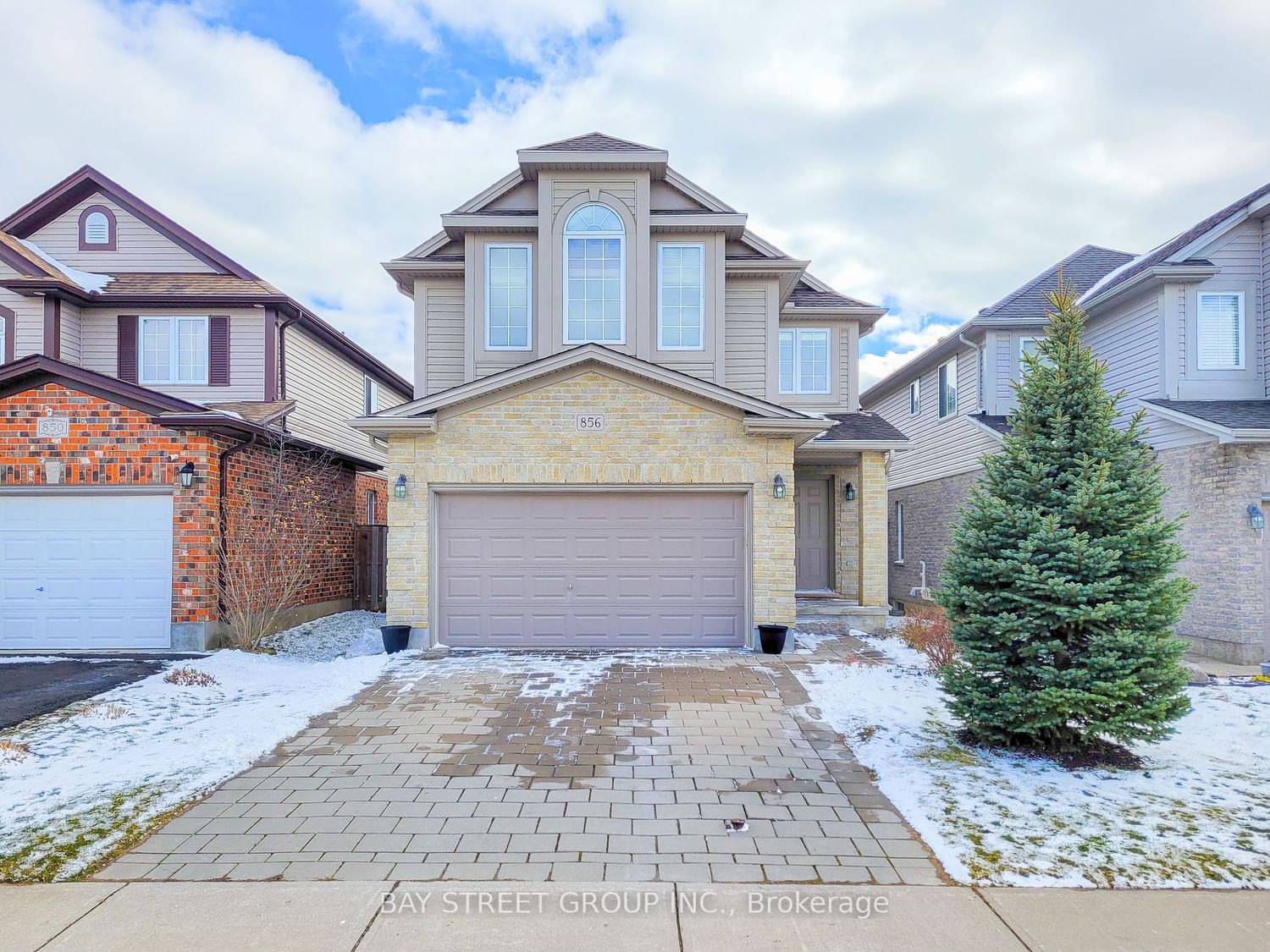$799,000
$***,***
4-Bed
3-Bath
2000-2500 Sq. ft
Listed on 3/26/24
Listed by BAY STREET GROUP INC.
Welcome to the amazing 4-bedroom 2 baths with a generous 2157 sft of elegant living space not including the 950 sft basement in North-West London. Spacious and bright great room. Open concept kitchen with rich espresso-colored cabinetry, granite look countertops, stainless steel appliances, A separate dining area, ideal for both casual meals and lavish dinner parties. The second level boasts a huge master bedroom with vaulted ceiling and a walk-in closet, an ensuite 4pc bathroom. 3 big size beautiful bedrooms and a second full bathroom, plus convenient laundry. Custom-made blinds throughout the house. Whole home water filtering system, under sink Reverse Osmosis system for drinking water. Upgrade appliances: Stove(11/2023), Microwave(2024), Washer2022), Sump pump(2022). Prime location close to parks, playground, schools, commercial plazas, Western University, and a short drive to all of your shopping needs. Don't miss this rare opportunity and it wont last long!
All information on measurements is provided by the developer. The survey and floorplan have been attached in the task box.
To view this property's sale price history please sign in or register
| List Date | List Price | Last Status | Sold Date | Sold Price | Days on Market |
|---|---|---|---|---|---|
| XXX | XXX | XXX | XXX | XXX | XXX |
| XXX | XXX | XXX | XXX | XXX | XXX |
X8176018
Detached, 2-Storey
2000-2500
12
4
3
1
Attached
3
6-15
Central Air
Unfinished
Y
Y
N
Brick Front, Concrete
Forced Air
N
$4,690.34 (2023)
< .50 Acres
101.82x31.94 (Feet)
